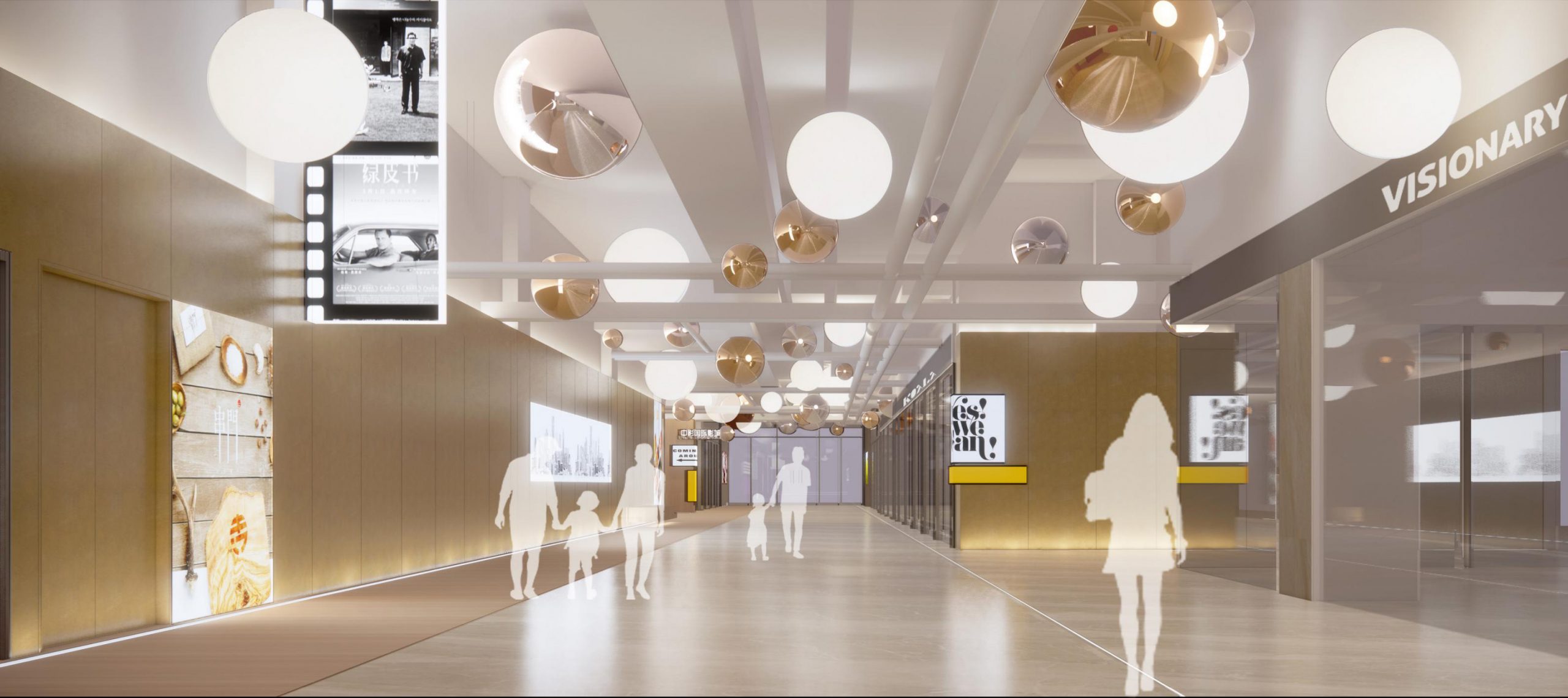
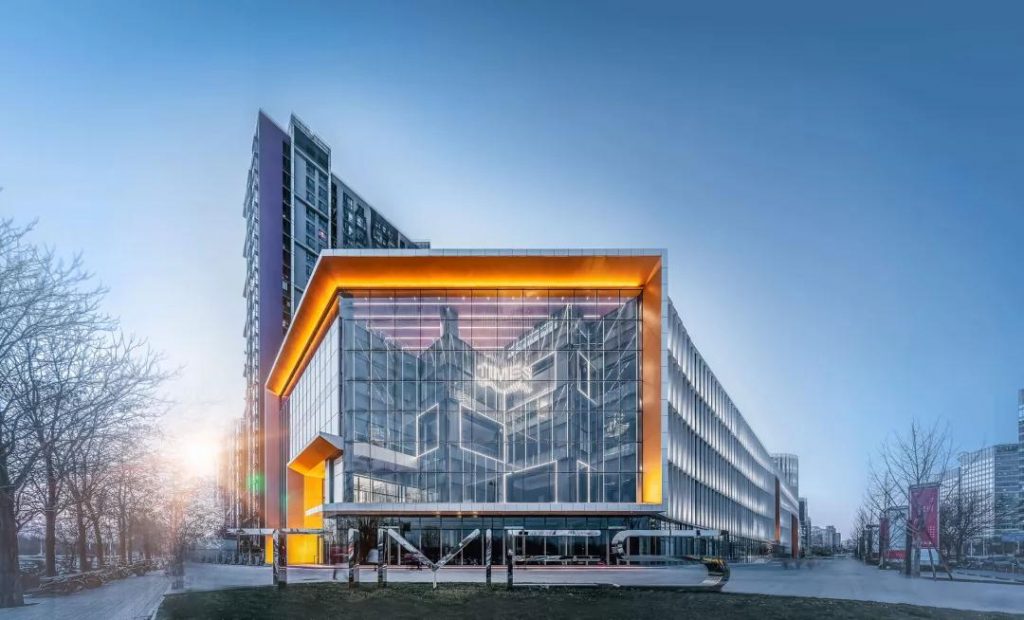
照片来自望京万科时代中心官网
项目位置位于北京市望京街9号,望京这个容纳着30万人,位于朝阳区东北端非典型北京肌理格局的片区中,并且望京国际商业中心,这座建于2005年初的老商业综合体,随着运营管理的落后,设施的老化和城市功能需求的不断升级,呈现出了迟暮之态, 它的存在感渐渐消逝,人们期待着它焕发出新的生机和活力。北京万科进入望京国际商业中心,将其打造第二个城市更新计划项目 — 望京万科时代被定位为未来望京片区“24小时城市能量中心”,面向企业,创客,以及周边居民,传达时尚,艺术,轻奢的都市生活体验复合空间。
Project location is located in the main street, Beijing wangjing, wangjing the holds 300000 people, is located in northeast of chaoyang district in the end the basic pattern of the typical Beijing area, and wangjing international business center, built in 2005 at the beginning of the old commercial complex, as the operational management backward, facilities of aging and the rising of urban functional requirements, presented the later state, its existence are disappearing, people look forward to it coruscate gives new vitality and vigor. Beijing Vanke entered Wangjing International Business Center to create the second urban renewal project — Wangjing Vanke Times is positioned as the future “24-hour urban energy center” in Wangjing area, aiming at enterprises, makers and surrounding residents to convey the complex space of urban life experience of fashion, art and light luxury.

改造前现场实景照片
本项目为商业通道改造项目,在观察到原商业通道由于时间为05年的老商业通道,地面及墙面老化较为严重,两边商户外立面较杂乱,且无统一的门面logo。更主要的是通道层高比较低,最高点为2.65米,最低点为2.5米,导致采光较差,人流量较少,缺少活力。所以此次设计的主要任务是释放空间,规整两边商户门立面,往整个空间注入活力,以达到加大人流量,吸引商户入驻的目的。
This project is a commercial channel renovation project. It is observed that the ground and wall of the original commercial channel are seriously aged due to the old commercial channel dated back to 2005, and the facade of merchants on both sides is messy, and there is no unified facade logo. More important is the channel layer height is relatively low, the highest point is 2.65 meters, the lowest point is 2.5 meters, resulting in poor lighting, less flow of people, lack of vitality. Therefore, the main task of this design is to release the space, organize the facade of the doors of merchants on both sides, and inject vitality into the whole space, so as to increase the flow of people and attract merchants to enter.
“光 · 时空 · 迷失 · 星河”

以星球为出发点,采用球体的设计元素,散落于整条通道,以增添空间活力。
Taking the planet as the starting point, the design elements of spheres are scattered throughout the passage to add vitality to the space.
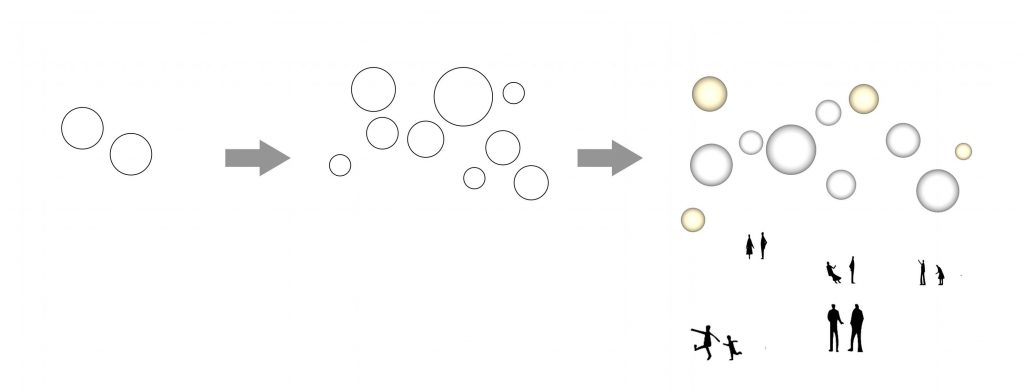
设计元素
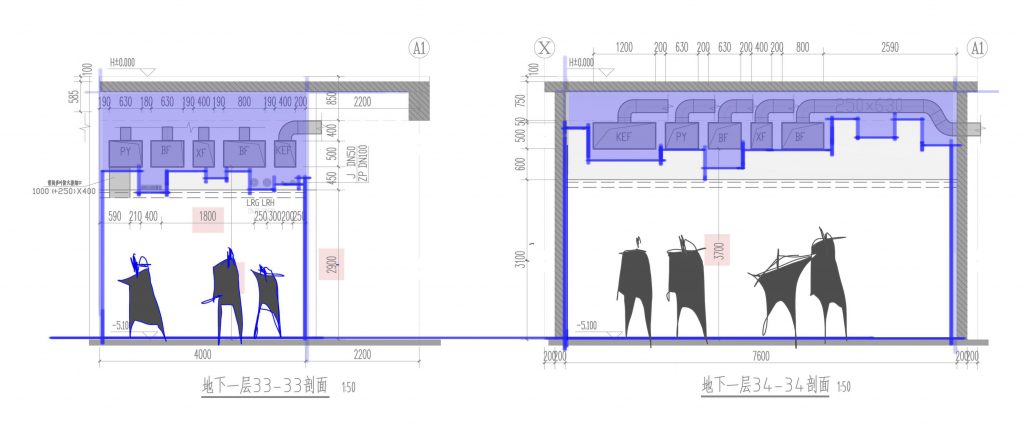
天花管道剖面
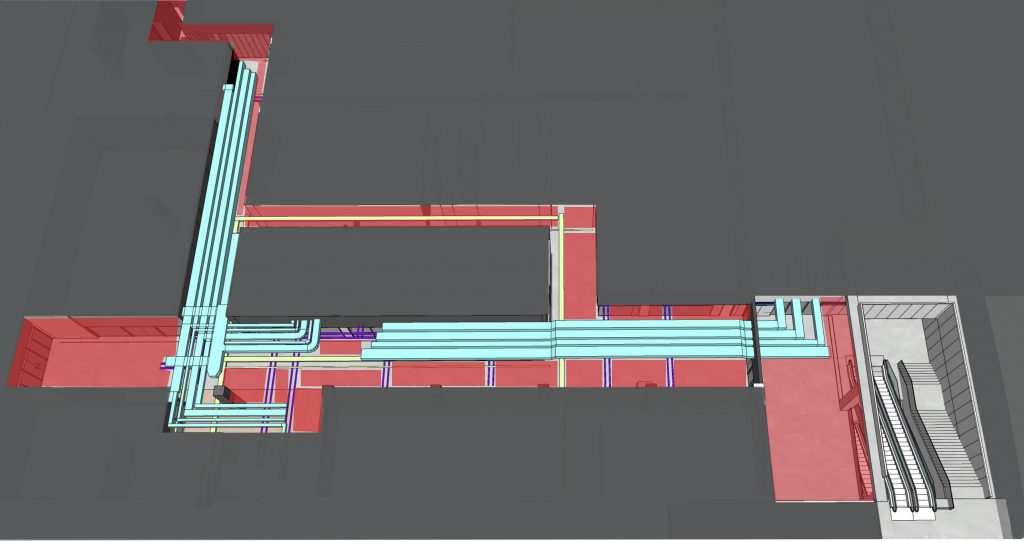
天花管道分析图
我们将原有机电图纸里的通风及排烟管道落到空间模型里,如图上,红色区域管道较少,可以释放出很大的空间。在颜色上浅色系会在视觉上提亮整个空间。
We put the ventilation and smoke exhaust pipes in the original mechanical and electrical drawings into the space model. As shown in the figure, there are fewer pipes in the red area, which can release a large space. Lighter colors will visually brighten the whole space.
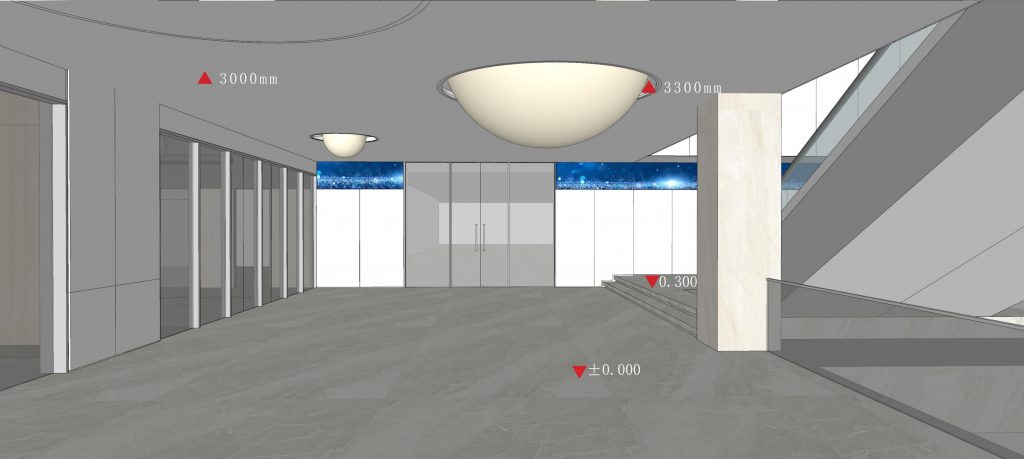
商业通道入口
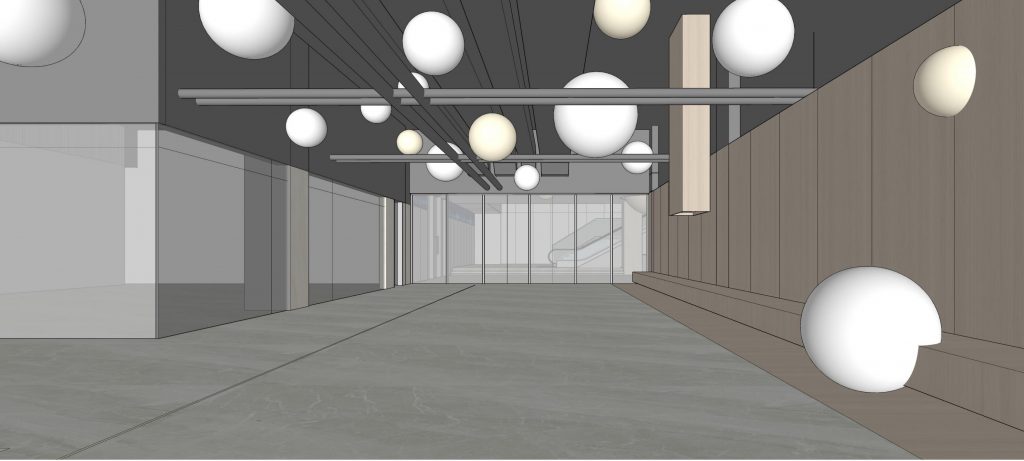
商业通道
我们在望京万科项目运用的商业通道概念是输入概念场景、增强商业氛围、抓住空间节点,为整体商业街增强导视体系。由通道想到时空隧道所以整个设计主题围绕“光 · 时空 · 迷失 · 星河”,通过光贯穿整个空间并释放空间;通过光的体块与镜面的折射丰富空间并利用镜面制造迷失感。
The concept of commercial channel we used in Wangjing Vanke project is to input concept scene, enhance commercial atmosphere, seize spatial nodes, and enhance the guidance system for the whole commercial street. The whole design theme revolves around “Light, Time and Space, Lost and Stars”, through which light penetrates the whole space and releases space to increase light; Through the refraction of the light block and mirror, the space is enriched and the mirror is used to create a sense of loss.
商业通道效果图
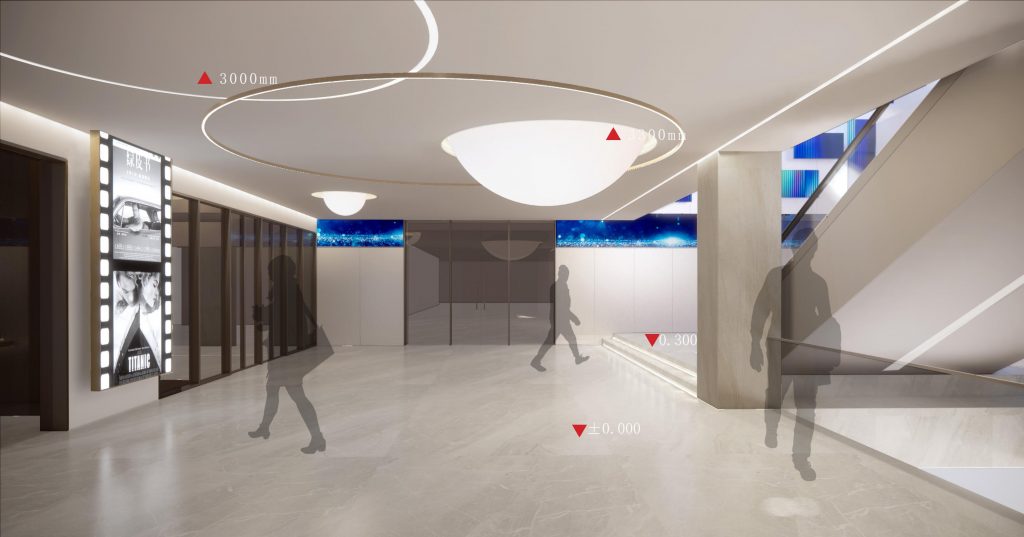
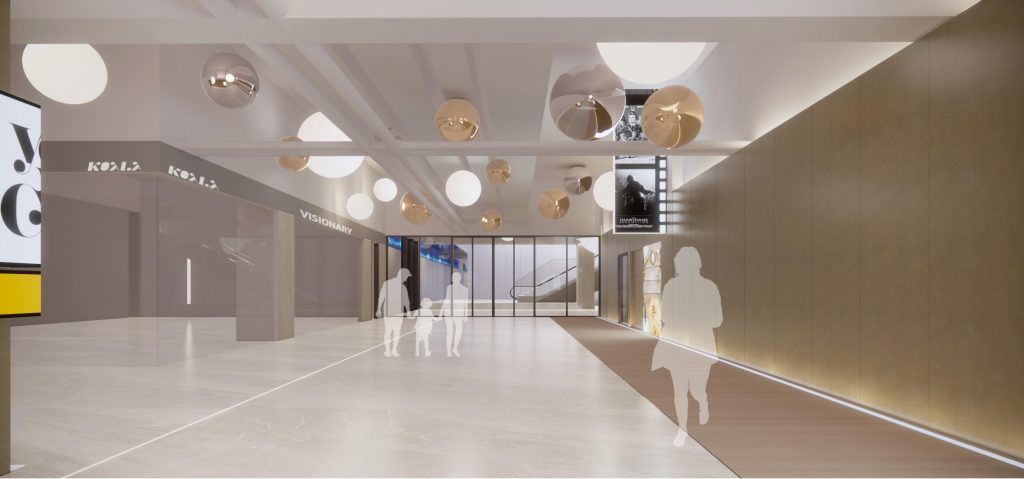
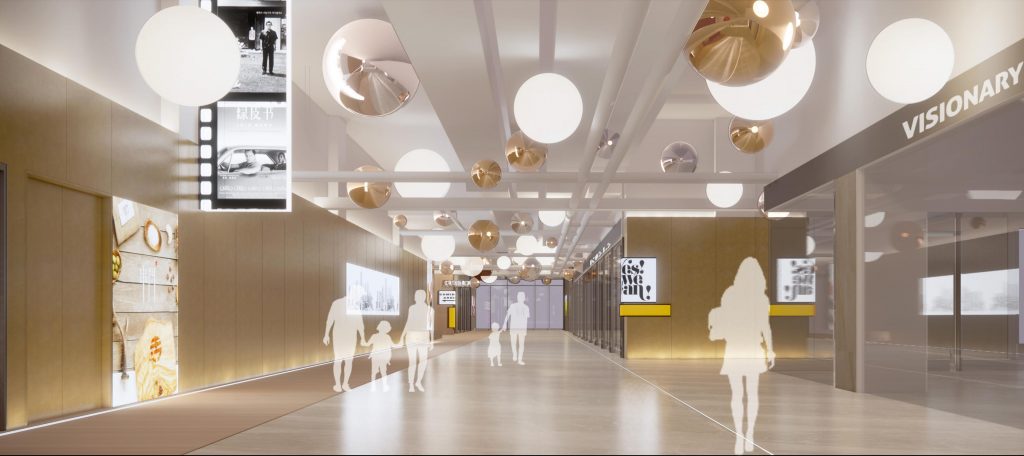
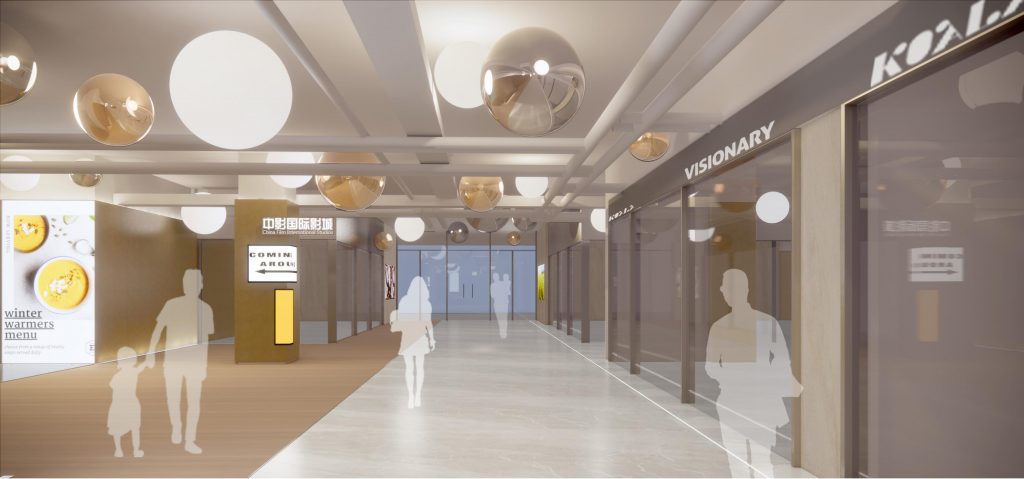
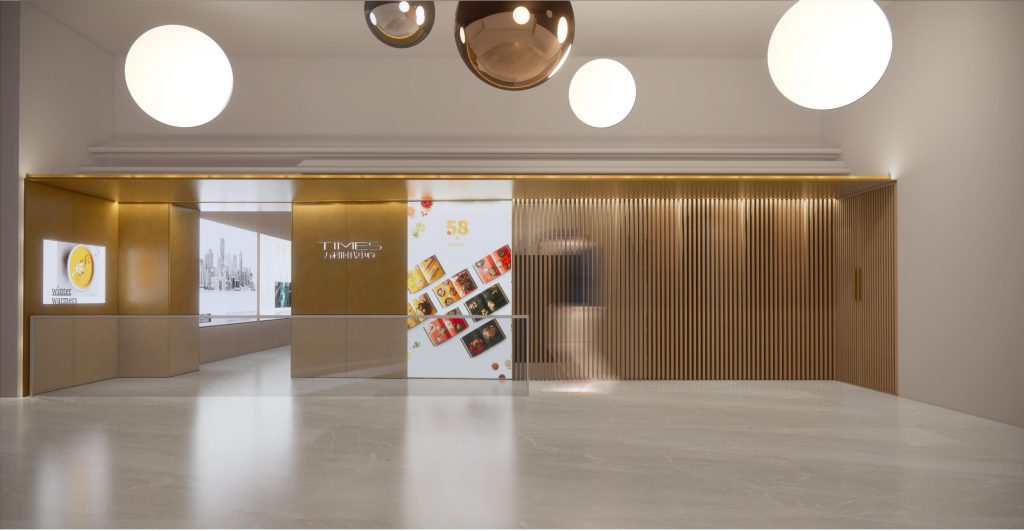
商业通道位于地下一层,入口为下沉式,通道两侧涵盖影院、餐厅、商铺。在设计时把商业通道区域顶部释放出的空间置入三种尺寸及材质各不同的球体,白色的发光球体,香槟金镜面及不锈钢镜面球体反射着周围的环境,加上柔和的灯光,给整个商业通道营造出了时空隧道般的迷失感。
The commercial passageway is located on the ground floor with a sunken entrance. The two sides of the passageway cover cinemas, restaurants and shops. In the design, the space released at the top of the commercial passage area is placed into three spheres of different sizes and materials. The white luminous sphere, the champagne gold mirror and the stainless steel mirror sphere reflect the surrounding environment. With soft lighting, the whole commercial passage creates a sense of loss like a time tunnel.
项目名称:望京万科时代中心商业改造项目 项目甲方:万科集团 项目地址:北京市朝阳区望京街9号 主 创:王 永 团队成员:朱晨旭、張桂影、譚維、姜福崗、賈志勇、于跃、李玉龙、李汶蔓 设计面积:1000 ㎡ 设计时间:2020.3 建成时间:2020.12